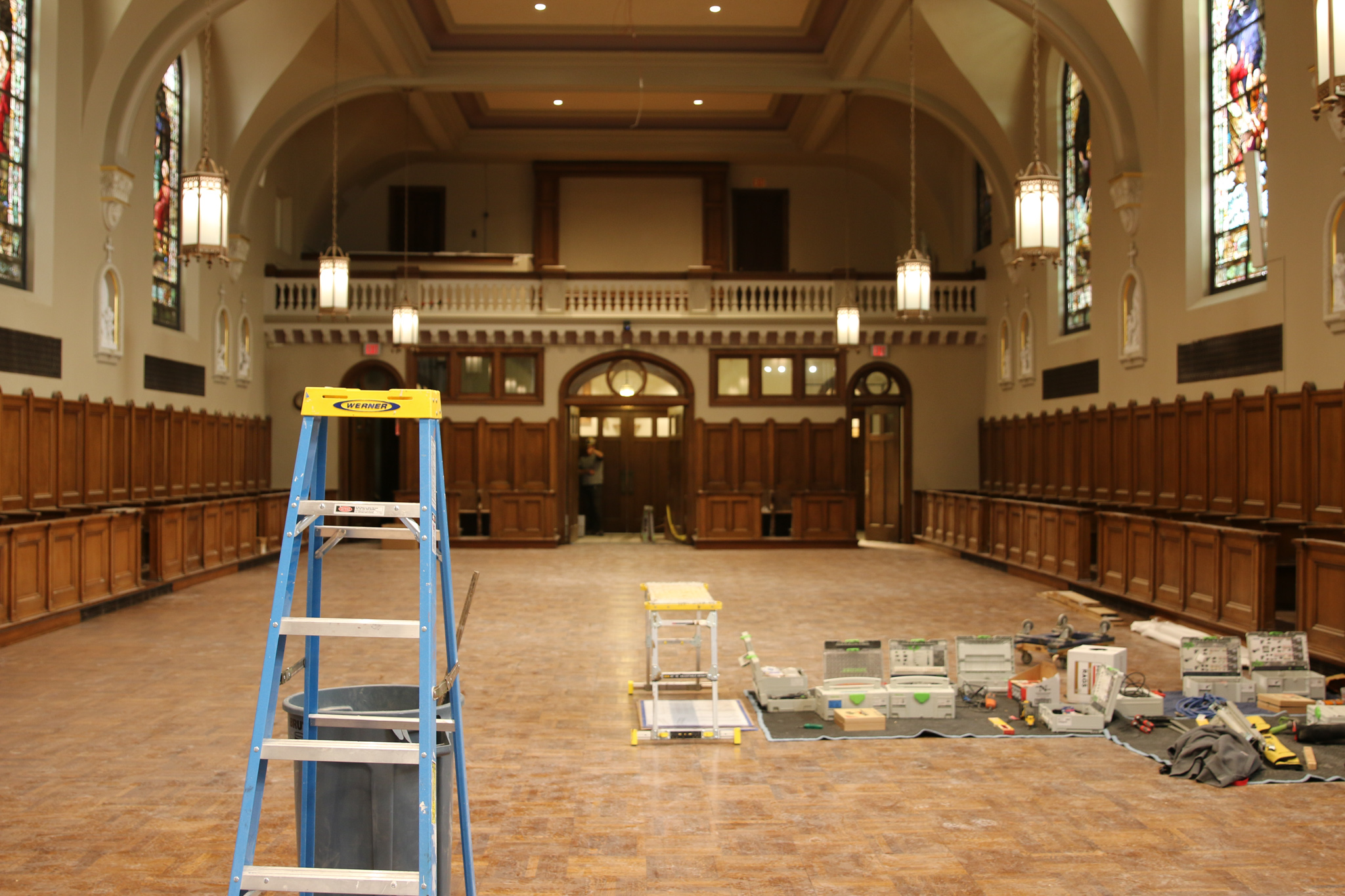
In the newly preserved Chapel, history and functionality meet to provide Duchesne with a beautiful space to worship for years to come.
The largest project in the Chapel in more than half a century is nearly complete. The design team looked to Kimball’s original drawings and photographs of the space for inspiration. This work included repairing damaged plaster, restoring the parquet floor, lengthening and refinishing the pews, a new paint palette, and restoring the Stations of the Cross.
Brent Hoschler, MCL Construction Superintendent, takes us on a tour of the Chapel and describes how his team work with architects and designers from BVH to create a space that feels like it did years ago while offering amenities today’s students need.
The Chapel is the physical and spiritual center of Duchesne. Its colorful stained-glass windows provide dramatic lighting that highlight the space’s architectural features. The altar is made of imported Italian marble and was a gift from one of Duchesne’s first classes of graduates.
Kimball’s apprentice, Jacob M. Nachtigall, oversaw the Chapel’s expansion and maintained its original style. Following the Second Vatican Council, the chapel, like the Catholic Church, underwent significant changes. It was redesigned to accommodate the new Mass: the communion rail was removed, the altar was repositioned, the walls were painted white, the ceiling was painted a light, teal blue, and stenciled images of grapes and wheat were added behind the altar.
